Tan Woan Tyng
0312725
Taylor's University Lakeside Campus
School of Architecture, Building & Design
Bachelor of Science (Honours) (Architecture)


BUILDING TECHNOLOGY 1(ARC3512)
Module Synopsis
In this module students will be exposed to a more extensive study of building construction by investigating the latest and more advanced technology and practice of the industry; from the methods of documentation and site layout to all the advanced construction systems, energy efficiency, waste management, embodied energy as well as the latest construction methods. In addition it also intends to expose students to the study of construction through case studies of existing buildings and applying the construction methods and systems of the building into their own design while addressing the issues pertaining to ecological impact.
Module Learning Outcomes
Upon successful completion of the module, students will be able to:
1. Identify and collect relevant research data.
2. Explain a set of architectural and structural documentation.
3. Relate basic structural elements and structural principles in construction.
4. Analyse and document construction methods and materials
5. Evaluate existing construction system and detailing of the selected project.
6. Critique issues pertaining to construction principles, materials, techniques, codes of practice, process of assembly, and detailing.
7. Critique issues pertaining to energy efficiency, embodied energy as well as ecological impact.
8. Generate alternative construction solutions by means of sketches and drawings.
Project 1 – Alternative Construction Solutions
Objectives of Project
-
To encourage analytical and critical study of the principles, practices and details of construction technology in the existing building.
-
To encourage students to explore alternative construction systems
-
To adapt and implement the alternative construction systems into the students’ design.
-
To develop the students’ skills in producing working drawings.
Tasks - Methodology
Form a group of between 5 to 6 members. Each group member is to bring along previous semester’s design project to be discussed among themselves and their respective tutors in terms of the size and complexity of the project. Next, the group should choose and decide on which scheme that they want to work on for this assignment.
Then, at least 50 percent modifications are required to be performed on the original construction systems and to replace with different yet appropriate, more complex or recent building technology, preferably without affecting the plans.
Modifications should be carried out on the following building components:
i) Floor system
ii) Wall system
iii) Roof system
iv) To include a new basement level.
Any changes that affect the structural system (i.e.: columns and beams) and related elements (i.e.: windows and doors) should also be modified accordingly. A report should be produced which documents the precedent study as well as appropriate working drawings and detail drawings of the building.
 Slide1.JPG |  Slide2.JPG |  Slide3.JPG |
|---|---|---|
 Slide4.JPG |  Slide5.JPG |  Slide6.JPG |
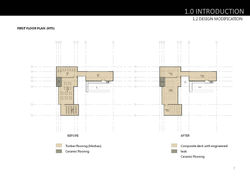 Slide7.JPG |  Slide8.JPG |  Slide9.JPG |
 Slide10.JPG |  Slide11.JPG |  Slide12.JPG |
 Slide13.JPG |  Slide14.JPG |  Slide15.JPG |
 Slide16.JPG | 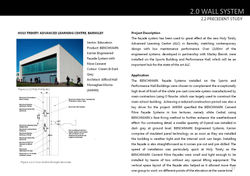 Slide17.JPG |  Slide18.JPG |
 Slide19.JPG |  Slide20.JPG |  Slide21.JPG |
 Slide22.JPG |  Slide23.JPG |  Slide24.JPG |
 Slide25.JPG | 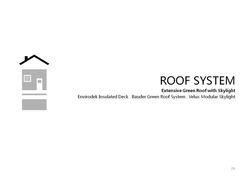 Slide26.JPG |  Slide27.JPG |
 Slide28.JPG |  Slide29.JPG |  Slide30.JPG |
 Slide31.JPG |  Slide32.JPG |  Slide33.JPG |
 Slide34.JPG |  Slide35.JPG |  Slide36.JPG |
 Slide37.JPG | 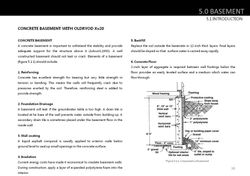 Slide38.JPG |  Slide39.JPG |
 Slide40.JPG |  Slide41.JPG |  Slide42.JPG |
 Slide43.JPG |  Slide44.JPG |  Slide45.JPG |
 Slide46.JPG |  Slide47.JPG |  Slide48.JPG |
Learning Outcomes of this Project
1. Identify and collect relevant research data.
2. Explain a set of architectural and structural documentation.
3. Relate basic structural elements and structural principles in construction.
4. Analyse and document construction methods and materials
Project 2 – Advanced Roof & Industrialised Building System
This project which consists of group and individual assessment components, predominantly relates to the topics of advanced roof construction, Industrialised Building System (IBS) as well as the embodied energy calculation. Prior to work on this project, students will be exposed with different types of advanced roof construction, IBS system and the calculation of embodied energy of different building materials in the classroom.
Task 1
Form a group of 6 students; it can be the same group as in Assignment 1. Then, perform a case study (or studies) on a building which i) has an advanced roof system (space frame or tensile fabric structure) and ii) was constructed using IBS construction system and report on, but not limited to the items listed below.
-
Introduction to the building (i.e. name, location, year it was built, the owner, the architect, the developer, etc.)
-
Identify all the advanced roof components used including appropriate images, sizes, etc. and to indicate clearly the location of each component.
-
Identify all the IBS components used including appropriate images, sizes, etc. and to indicate clearly the location of each component.
-
Identify the connections and joints between different components i.e.: roof and columns, columns and beams, etc.




























Task 2
Individually, each student is required to use their building plans (ground level and level 1 only) for the previous design studio project (Studio 4) conduct the following tasks:
-
Where necessary, modify and simplify the plan of the building to make it suitable to be constructed using an advanced roof and IBS construction systems. As this is not a design class therefore the circulation and layout of the building is not a concern in this assignment.
-
Apply the appropriate advanced roof and the most suitable IBS systems to construct the building i.e. precast wall, formwork system, hollow core slab, precast staircase, toilet pod, prefabricated timber roof truss, etc. for the building envelope to replace the original construction systems.
-
Produce: i) all plans, ii) two elevations, iii) one section and iv) a detail sectional drawing of the building to show all the roof and IBS components used.
-
Describe about the construction systems used including images, sizes, etc. then identify clearly and explain where they were used.
-
Also provide in the report some descriptions about the building and construction system concerning energy efficiency and ecological impact as well as the embodied energy calculations.
 |  |  |
|---|---|---|
 |  |  |
 |  |  |
 |  |  |
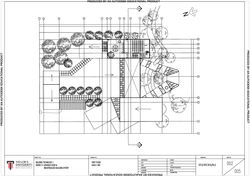 |  |  |
 |  |
Learning Outcomes of this Project
1. Identify and collect relevant research data.
2. Evaluate existing construction system and detailing of the selected project.
3. Critique issues pertaining to construction principles, materials, techniques, process of assembly and detailing.
4. Critique issues pertaining to energy efficiency, embodied energy as well as ecological impact.