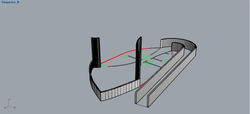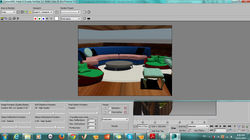Tan Woan Tyng
0312725
Taylor's University Lakeside Campus
School of Architecture, Building & Design
Bachelor of Science (Honours) (Architecture)


Computer Application 1
This course will be introduced us to the world of Computer Generated 3-Dimensional drawings. The course was taught with minimal handouts with lectures and tutorial sessions with the lecturers in order to experiment with the software.
We were advised to practice daily, as only through practice will they be able to understand and master the software.
We were also encouraged to carry out self-research in regards to the other capabilities and more complicated features of 3DS Max.
We were also taught the potential of “cross breeding” different softwares, in order to garner the necessary desired results for our visualisation work.
Project 1: Modelling of an Architectural Design
 |  |
|---|---|
 |  |
 |  |
 |  |
 |
First assignment, we are to select ONE building from Design Studio 2 Project and required to conduct research to gather necessary information such as plan, elevations, sections and perspective drawings. Next,creating complete model of the selected architectural design using 3DS Max or Rhinoceros or a combination of both. From this assignment, we are able to understand and utilise polygon modelling. I learnt that i will never ever ever create a building that is irregular shape and hard to draw. Use loft then the shape came out different. Sometimes it comes out something you never expected.
Project 2: Still Rendering with Materials, Lights, Camera
 |  |  |
|---|---|---|
 |  |
Exterior Rendering
 |  |  |
|---|---|---|
 |  |  |
 |  |  |
Interior Rendering
Second assignment, we are to manage the 3D scene using layers by creating materials for 3D objects using lights in 3DS Max for exterior and interior rendering, setting up good photographic compositions using cameras in 3DS Max for final rendering and to understand and execute the appropriate rendering settings.
Moreover, to able to enhance the visual outcome of the renderings using post-production tools and lastly producing a photorealistic still renderings of the selected building with materials, lighting, camera views and site context.
Project 3: A maximum 90 seconds Animation of the Completed 3D Scene
This project involves production of a maximum 90 seconds animation of the completed 3D scene using 3DS Max’s animation commands and tools. It also involves simple video editing work such as stitching video clips, background music & special effects editing, through the use of Windows Movie Maker, iMovie, Adobe Premiere and After Affects.This is a continious project from Project 2, to complete scene in animation. I'm to set up camera paths for animation rendering producing photorealistic animation renders. Lesson i learnt from this assignment is that you need to start when the project 2 ends and book the computer lab for one month or you have to have a power laptop that have large memory.