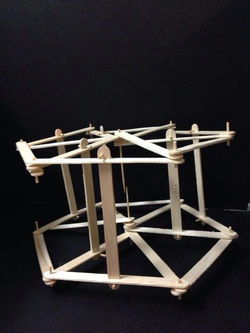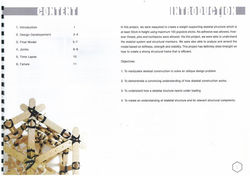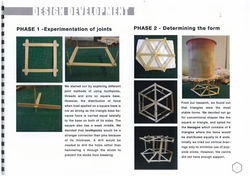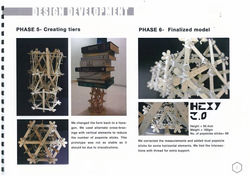Tan Woan Tyng
0312725
Taylor's University Lakeside Campus
School of Architecture, Building & Design
Bachelor of Science (Honours) (Architecture)


Building Construction 2
This subject aims to introduce structures as architecture by developing an understanding of the structural systems in construction technology in a unique way in relation to historical and innovative buildings. Solid, skeletal and surface construction systems are discussed and analyzed in terms of load and forces in a general term. Projects is base on topics covered during lectures providing us to apply knowledge gained as well as to further enhance our understanding of the topics.
Project 1: Understanding Forces in Skeletal Structure
 |  |  |
|---|---|---|
 |  |  |
 |  |  |
 |  |  |
 |  |
Using only popsicle sticks and NO GLUE allowed, this tower must exceed 3ocm tall with the base of an A5 paper. The sticks that we were allowed to use is not more than 100 pieces. (CHALLENGING WHEY!!)
But we managed to exceed 30cm by just a little bit. :)
 |  |
|---|---|
 |  |
 |  |
 |  |
 |  |
From this project, our group members is able to create an understanding of skeletal structure and its relevant structural components and how a skeletal structure reacts under loading because skeletal structure is unlike solid stucture which has no spaces in between and the load in distributed evenly. In skeletal structure, the load must be react in a point load and the forces acting on each point must be the same so that the structure can withstand longer. From here, we analysed the issues of strength, stiffness and stability of structures including modes of structural systems, forces, stress and strain and laws of static.
Project 2: Understanding Forces in Solid Structure and Surface Structure




















In this project, we are to proposed five skeletal structure building around the world and the one we got is the Garden by the Bay ( The conservatories ) at the Marina Bay Sand, Singapore. We are ask to do one portion of the building that we think is important and shows out the speciality of the building. We laser cuts the perspect and the white board. ( which is so expensive! )..
From here we are able to create an understanding of surface structure and its relevant structural component and demonstrate a convincing understanding of how surface construction works.
We also able to exploit the qualities inherent surface construction and manipulate surface construction to solve an oblique design problem.
Conclusion is that surface structure is harder to do than solid structure as the surface structure has no definite shape and is always curve.












Processed of making the model
Individual board (Below)