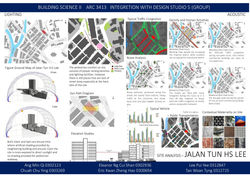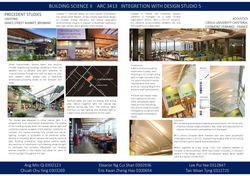Tan Woan Tyng
0312725
Taylor's University Lakeside Campus
School of Architecture, Building & Design
Bachelor of Science (Honours) (Architecture)


BUILDING SCIENCE 2 (ARC 3413)
Module synopsis
Students are provided an understanding of building acoustics in relation to building design and construction.
They are introduced to the field through acoustic history, practical measurements, sound insulation, reverberation, and noise, internal and external to the building. Students are also given the opportunity to use luxmeter and sound pressure level meters to experience illuminance and sound level. Students are exposed to daylighting strategies, permanent and supplementary artificial lighting of interior, various types of artificial light sources, the importance of Colour Rendering Index (CRI) and simple calculation to determine uniform lighting forinteriors. This module is also integrated to architecture design Studio 5 (ARC3117) to enable students to demonstrate their knowledge and understanding through application.
Module Learning Outcomes
Upon successful completion of the subject, students will be able to:
1. Recognize the relevance of design implications on the acoustic and lighting environments.
2. Explain the terminologies used in architectural acoustics and lighting.
3. Describe design of spaces free from glare, lit with proper selection of light sources, including day lighting
strategies that can be applied to designs to create more sustainable designs.
4. Exemplify suitable light sources to create intended or desired ambiance.
5. Calculate the required amounts of external opening required to provide adequate internal illumination levels
for simple designs and apply knowledge to creatively introduce daylight into interior spaces without bringing
in heat.
6. Design simple acoustically-compatible spaces that enhance sound qualities in spaces while exploring noise
reduction method to achieve required reverberation time.
Project 1 [Lighting & Acoustic Performance Evaluation and Design]
Tasks - Methodology
This assignment is intended to be completed in a group of 5 students per group to evaluate their environment in terms of lighting and acoustics performances. Each group is required to choose a case study eg. gallery, visitor’s centre, showrooms, restaurants with ambiance and design and etc. Prepare a measured drawing with appropriate scale of your case study. Show all the necessary features which effect on the lighting and acoustics conditions of your case study.They should carry out an appraisal of day-lighting artificial lighting, noise and sound condition(quality and quantity) in the selected case study. Their identification of adequacy of the quantity of light and sound/noise for the case study needed to be carried out objectively.
Analyse and evaluate:
For Lighting
-
The site conditions (sky condition, building orientation, etc)
-
Take readings of daylight level, lighting level and photos (digital images) in the chosen case study at different times of day (morning, noon, afternoon and at night).
-
Present the analysis in a lighting contour diagram.
-
Quantitative analysis is required in order to present your findings in conclusions.
-
Daylighting and lighting condition (identify the problems)
-
Present all your findings graphically as much as possible
-
Provide the calculation for the existing design.
For Acoustic
-
The general site conditions (eg. Highway, main roads adjacent to your case study)
-
Take readings of sound level indoor and outdoor and photos (digital images) in the chosen case study at different times of day (morning, noon, afternoon and at night).
-
Present the analysis in a noise contour diagram.
-
Quantitative analysis is required in order to present your findings in conclusions.
-
Indoor and outdoor noise (identify the problems)
-
Present all your findings graphically as much as possible
-
Provide the calculation for the existing design.
 BSCIENCE BOARD-page-001.jpg |  BSCIENCE BOARD-page-002.jpg |
|---|
Learning Outcomes
-
Able to produce a complete documentation on analysis of space in relation to lighting requirement eg. natural and artificial lighting. (Pictures, sketches and drawing) and analysis of factors which effects the lighting design of a space.
-
Explore and apply understanding of building physic eg. Lighting towards building / construction technology and building materials on existing building projects.
-
Able to evaluate and explore the improvisation by using current material and technology in relevance to present construction industry
-
Basic understanding and analysis of lighting layout and arrangements by using certain methods or calculations eg. Lumen method and PSALI.
-
Basic understanding and analysis of acoustic design layout and arrangements by using certain methods or calculations eg. Reverberation time and sound transmission coefficient.
On-Site Assignment: Lighting and Acoustic
This project aims to create students' understanding of the principles of lighting and acoustics in the context physical environment. It encompasses daylighting and artificial lighting systems and the strategies fo internal and external noise management and room acoustics.
Tasks – Methodology
-
This assignment is intended to be completed in a group of 5 students per group (similar grouping as Project 1)
-
Each group is required to study Light and Acoustics properties of your respective sites for integration project.
-
Luxmeter and Sound level meters are to be used to tabulate and record the light and acoustic levels in the site.
-
Students are required to study the following:
-
Sun path analysis of the micro site taking into consideration the site context (trees,neighbouring structures, etc).
-
Provide sufficient data of lux levels that corresponds later to the design provision for lighting requirement.
-
Record visual observation of the object colour appearance as perceived under influence of light sources on site. This shall be done in description and digital images captured without flash.
Measure the lighting level at the apex of the, with the lux-meter obtained for Project 1.
This is to obtain a bench marking reference, under daylight condition at approximately noon, on a clear-sky day. The CCT shall approximately be 5000K.
Tabulate the site condition that can contribute to sound/noise: Traffic flow, types and frequency of activities, materiality
Provide sufficient data of sound levels that corresponds later to the design provision for acoustics requirement.
 BSCIENCE FINAL GROUP-page-001.jpg |  BSCIENCE FINAL GROUP-page-002.jpg |
|---|
Learning Outcome
-
Basic understanding in analysis and evaluation of artificial lighting and acoustic properties.
-
Ability to compare the qualitative characteristics of the artificial lighting and acoustic properties and apply the understanding onto different architectural and interior space requirements based on functions.
Project 2 : Integration with Design Studio 5
This project aims to integrate students' understanding of the principles of lighting and acoustics in the context their final design project of studio 5. It encompasses advanced daylighting systems and the integration of electrical lighting, strategies for noise management and room acoustics (where necessary).
Tasks
Each student is required to incorporate 1A2 for Lighting Integrated Design and 1A2 for Acoustics Integrated Design boards and submit in a clear folder (front/back). Within your building design, you are required to identify spaces which require artificial lighting and day-lighting and for your acoustic you are required to identify spaces to integrate your external noises and internal noises. Integration must be solution based and you are advised to incorporate visuals, diagrams and renderings using Ecotect or any other environmental design analysis tools in your presentation board(s). Calculations to resolve your design integrations solutions must be attached in A4 and submitted together.








Learning Outcomes
-
Produce site analysis which document, interpret and analyze the site context in relation to lighting and acoustics.
-
Identify and analyze functional needs through case studies to inform of lighting and acoustics.