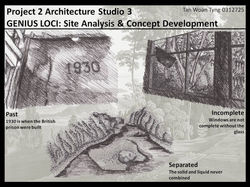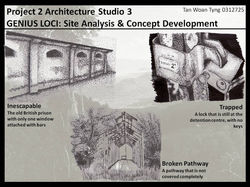Tan Woan Tyng
0312725
Taylor's University Lakeside Campus
School of Architecture, Building & Design
Bachelor of Science (Honours) (Architecture)


Design Studio 3
This studio emphasizes on the poetics of place and the experiential qualities of space in architecture. In the subject, we are introduced to, firstly, an exploration of spatial typologies and poetics in architecture; and secondly, the concept of neighborhood and community. Through this subject, we are able to identify and explain different spatial types in architecture on how they inform spatial use and experience with human scale, natural light, materiality and textures. We are able to produce site analysis which document, interpret and analyze the physical conditions of the site and ‘genius loci’ of place and generate design based on the unique character and conditions of the site context (site topography, history and socio-cultural events), a functional programme and users’ experiences.
Project 1 : Journey for the 5 senses

Project 1A
PRECEDENT STUDIES: Analysing spatial poetics & spatial typologies in architecture
In a group of 5, we were to identify and analyze spatial order and spatial poetics through precedent studies. The analysis of the design approaches will inform the preceding design projects for the remaining semester. The main aim is to analyse 2 selected architectural precedent which is one in a linear form and one in a concentric form. The selection of precedents is critical and inspirational.
 |  |  |
|---|---|---|
 |  |  |


The building we chose for this project is:
Linear form: Serpentine Gallery 2011 by Peter Zumthor (Left)
Concentric form: Borgund Stave Church by the vikings back then (Top)
Reason that we chose is because of the spaces that the architecture wants the visitors to feel in 5 senses as they go into the building and the spaces really explained a lot of poetic spaces.
From this project, we were able to identify and explain different spatial types in architecture, and how they inform spatial use and experience and case studies to inform the design project.
Project 1B
The Journey for the 5 senses
Using the design strategies based on the Project 1A, design a walk themed ‘journey for the five senses’. We visualised it from an architectural viewpoint the walk themed from the given poetry. After that, we translate the poetry into a walk by using 2 contrasting spatial typologies. From this project, we learned to capture translation of poetry to architecture and through th precedent studies.Design is generated by exploration of space-making through the different spatial types and considers users’ experiences along the walkway.
















The model of two spaces (Above) and presentation board (Below)












Project 2: GENIUS LOCI: Site Analysis & Concept Development
Group work: Site conditions & analysis
 |
|---|
 |
 |
 |
 |
 |
 |
 |
 |
 |
 |
 |
In groups (combination of 2 groups from Project 1), we conduct site analysis of the physical context, social, cultural and historical issues within the overall site. The site we went is Pulau Jerejak which is located at Penang. The trip was 3 days 2 nights. From the site visit, we are to produce an analysis about the orientation (sun path), climate (rainfall & temperature), site contours, adjacent street and vehicular traffic patterns, pedestrian circulation, neighbouring contexts, vegetation, views from the site and into the site and through the site, noise and human-cultural.
From the site analysis, we combine all together and form a presentation slide as below:
http://prezi.com/nqn91wvwxkzp/?utm_campaign=share&utm_medium=copy&rc=ex0share
From this project, we need a lot of information and team work so that we are able to produce a quite detail about the Pulau Jerejak.
Individual work: Personal Interpretation & Concept Development as a response
 |  |
|---|---|
 |  |






Presentation Board The sketches interpret from the island.
Individually, I produced a personal interpretation of the site in the form of sketches. The personal interpretations of the overall character of the site will inform subsequent design decisions. From this, I learned to conclude and make sense of findings for the subsequent design work and convey or communicate findings.
Project 3
GENIUS LOCI: VISITOR INTERPRETIVE CENTRE (VIC)




Concept : Memories
The memories that is being created from the island is interpreted from the history of the island. From the history from the island, it is all about trapping people there.
Therefore, i created a space for memories of being trapped.
For conclusion, I learned to generate design based on the unique character and conditions of the site context.
Sometimes, I wish I could find the key and turn back the clock..
All the time… Oh, all the time…
This is where the shape of the building generate from. The rewinding of the time.
The people going through the building is like the hands of the clock ticking in the clock. Going back through time..









